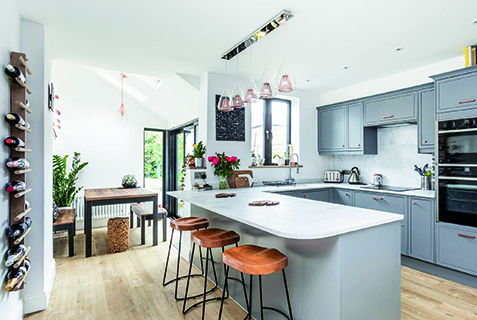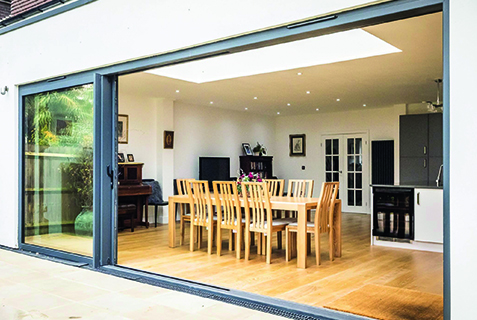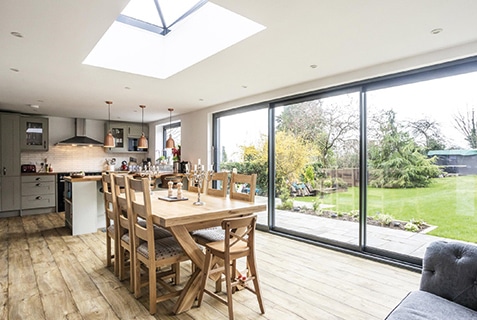Our design process uses the latest technology and our deep understanding of how to design Pinterest-worthy extensions that can be built with regular budgets.
Our services
Extension design
Design your dream extension
How it works
Home consultation
We’ll come to you, talk through how we’ll create the new heart of your home, and very importantly discuss build costs straight away so you are confident of the project’s viability.


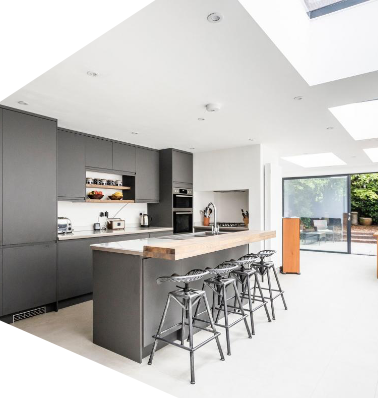
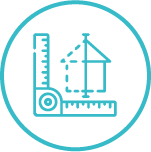
Architectural drawings
We’ll measure up so we can create your final design. Within three to six weeks, you’ll receive a full drawings package including the block plan, the location plan, elevation drawings and detailed floorplans.
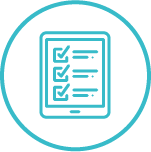
Build Costs
We’ll give you detailed costs using our own software to calculate them accurately. We strongly believe in ensuring your design meets your budget.
Planning application
We take care of any red tape, making the application on your behalf and dealing with any planning queries via your local authority who will take around 8 weeks with your application.
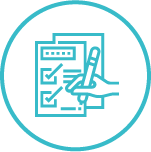
Let’s build!
Once your approval is granted, we’ll manage everything: building regulation plans, structural calculations and building control. And of course, we’ll assemble your build dream team.
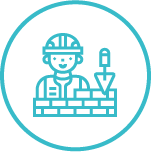
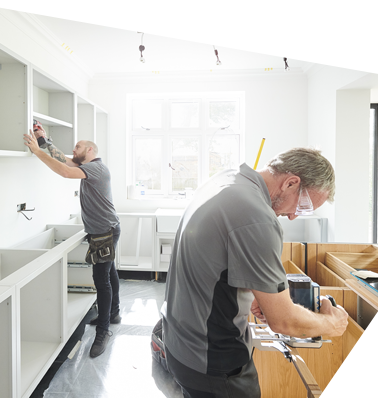
BOOK A CONSULTATION
To book a consultation either fill in the form below, call 0330 0240821
or email us at info@projectcasa.co.uk and we’ll get back to you as soon as we can.
(ie at-home visit or video consultation)
