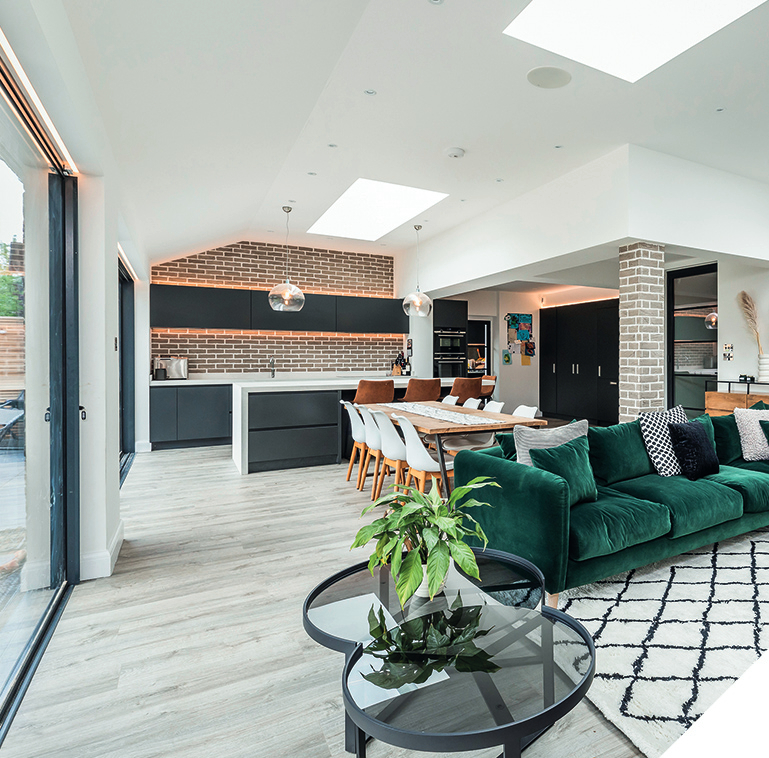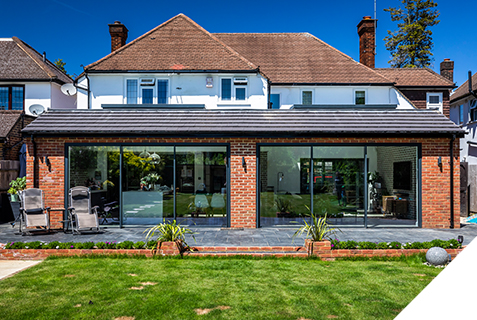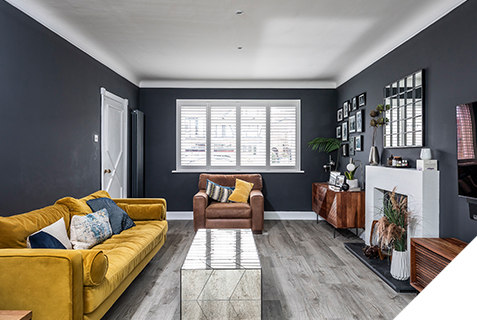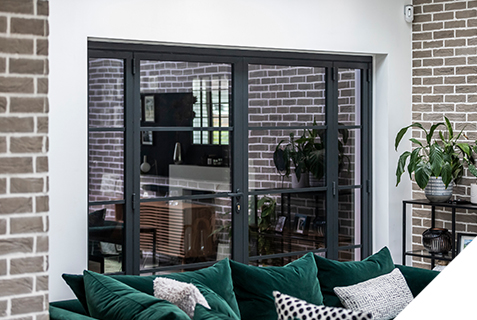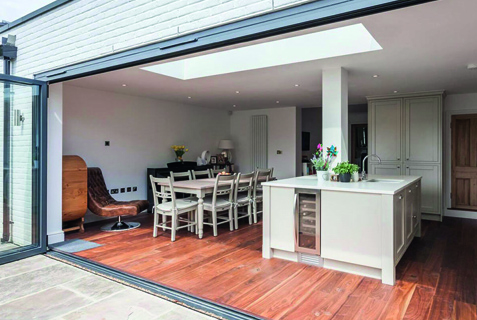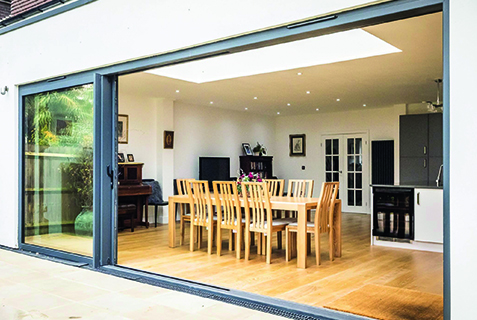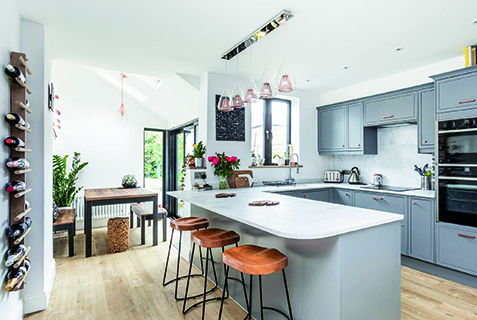More about the project
This ambitious and fittingly contemporary extension transforms the main living spaces for a young family with clever uses of light and eye-catching design touches that combine to create a unique environment perfect for their needs.
Two 4.5m wide sliding doors, three 3m roof windows and two amazing Crittall-style internal doors immerse the space in light and create a natural flow between inside and out.
The high spec modern kitchen nestles at the heart of the space and it is surrounded by elegant bursts of exposed brickwork that tie the spaces together and lend them a refined, industrial feel.
“The unique exposed brickwork throughout the space is the thread which ties the kitchen, dining and living zones together.”
