The project in a nutshell
A large rear extension filled with light creating a very generous open-plan kitchen, dining and family space.
Highlights
• 7m wide, three-section sliding door
• 3m aluminium roof lantern
The project in a nutshell
A large rear extension filled with light creating a very generous open-plan kitchen, dining and family space.
Highlights
• 7m wide, three-section sliding door
• 3m aluminium roof lantern
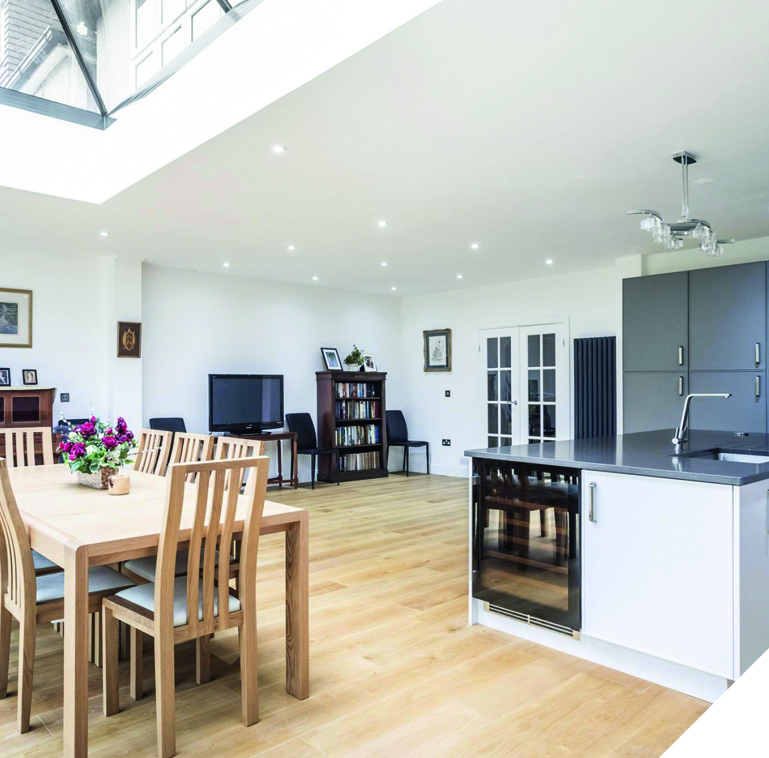
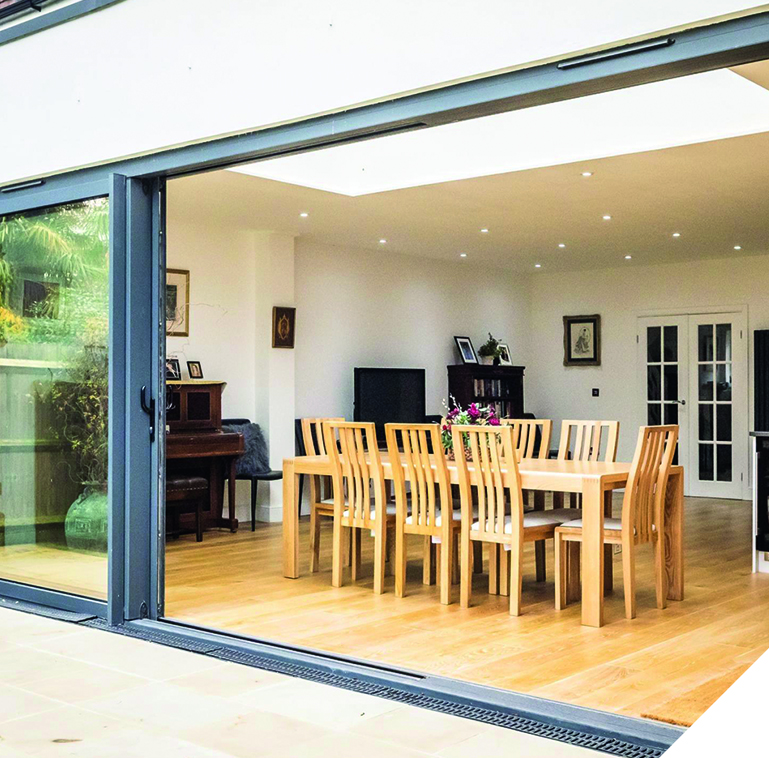
More about the project
Delivering this project started with the demolition of a very old conservatory, remodelling work, as well as extensive structural works including the removal of a chimney and two 7m load-bearing walls.
We worked alongside the client to source all finishes from our trade suppliers, including the flooring, kitchen and paving.
The centrepiece: a 7m wide, three-section sliding door and 3m aluminium roof lantern. This level of glazing floods the entire space with light beautifully.
This level of glazing floods the entire space with light beautifully
The two door sightlines are just 35mm wide ensuring there is maximum glass and minimum frame.
Sliding doors and roof lanterns of this specification can be really expensive, but the volume we buy from our aluminium supplier ensures this cost is kept in check.
To book a consultation either fill in the form below, call 0330 0240821
or email us at info@projectcasa.co.uk and we’ll get back to you as soon as we can.
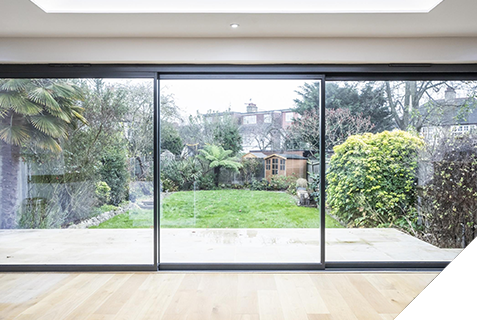
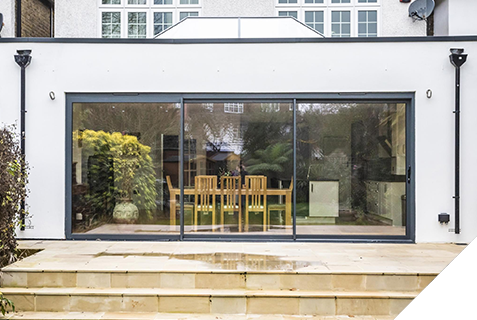
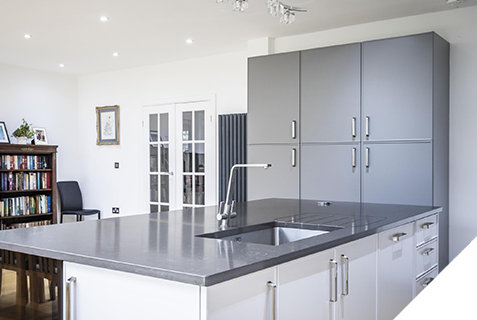
To book a consultation either fill in the form below, call 0330 0240821
or email us at info@projectcasa.co.uk and we’ll get back to you as soon as we can.
(ie at-home visit or video consultation)