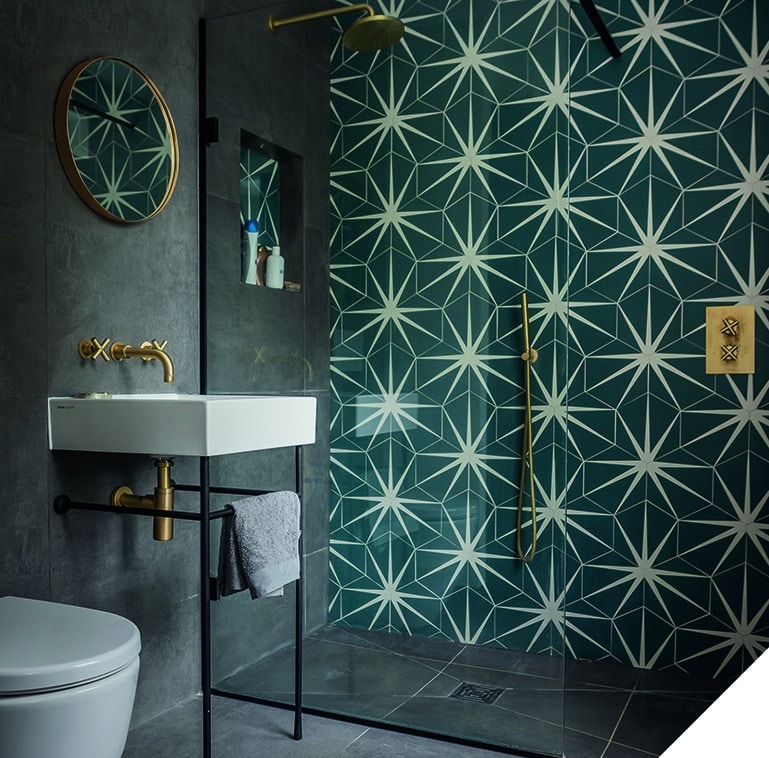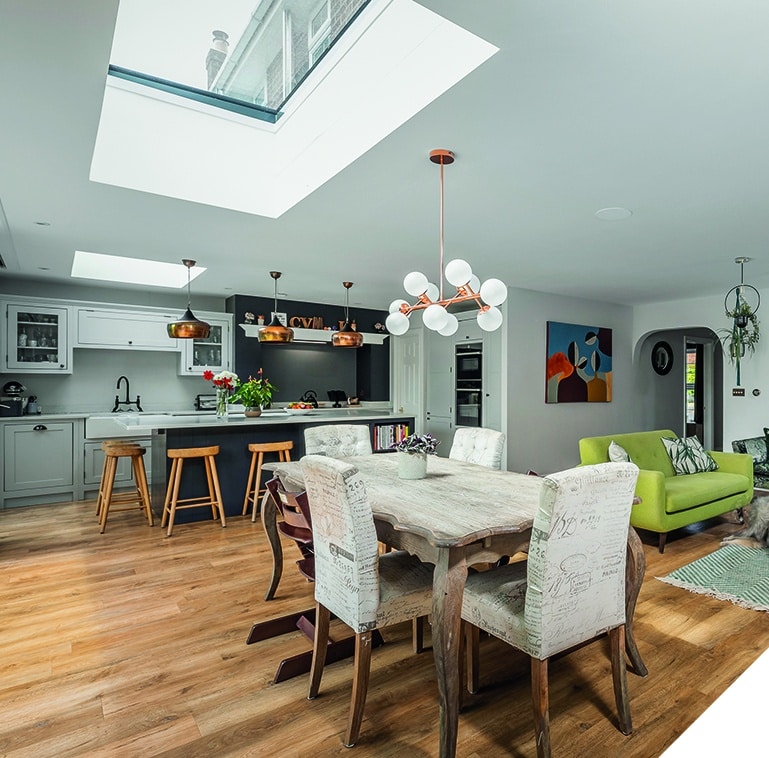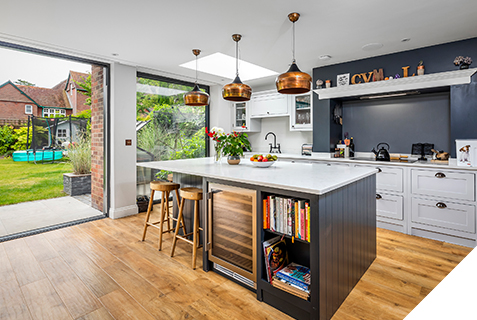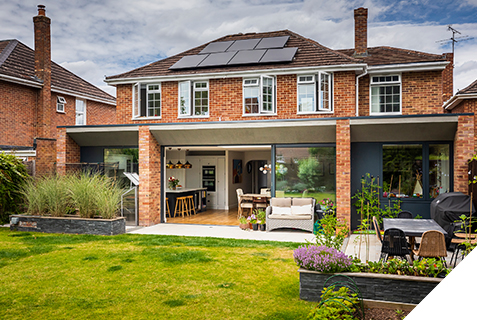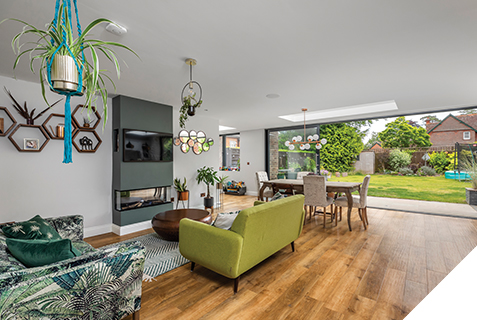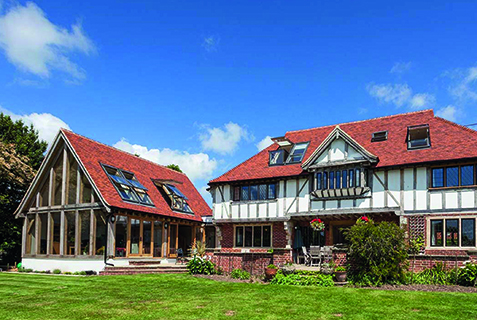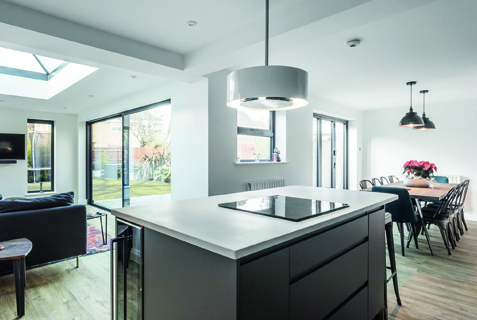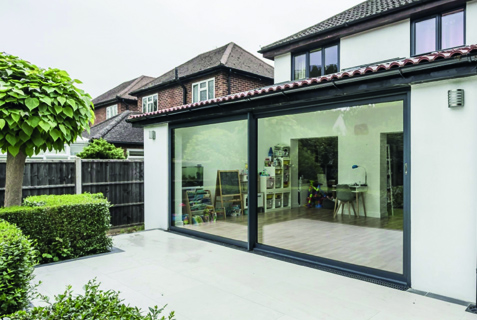More about the project
In need of complete modernisation, the most pressing needs for this property were an open plan family space and master ensuite.
The stunning full width ground floor extension delivers an incredible open plan four zone space – kitchen, dining, living and playroom.
”The contemporary design entails aluminium wall cladding and a rendered splayed roof to deliver shading to the south facing garden.”
The contemporary design entails aluminium wall cladding and a rendered splayed roof to deliver shading to the south facing garden. The expansive aluminium glazing consists a two large fixed picture windows and three door slider.
The beautifully designed first new ensuite joins a new bedroom in the first extension. The rest of the property was completely renovated to finish off this wonderful family home.
