The project in a nutshell
Uniquely designed contemporary extension to a Georgian-style home.
Highlights
• Stack-bonded, splayed brick arch
• Catnic roof
• Super thin (22mm) large sliding doors
The project in a nutshell
Uniquely designed contemporary extension to a Georgian-style home.
Highlights
• Stack-bonded, splayed brick arch
• Catnic roof
• Super thin (22mm) large sliding doors
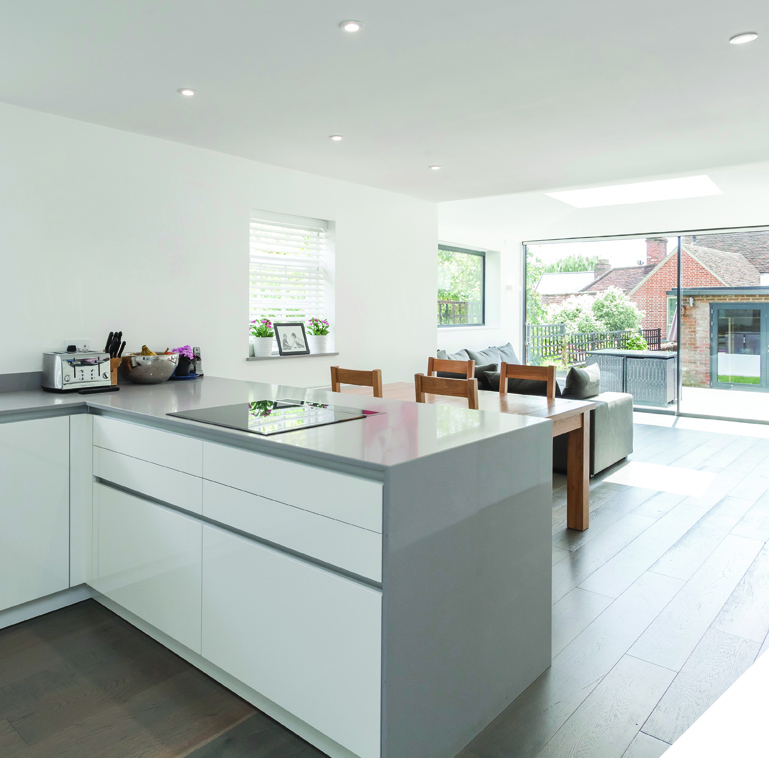
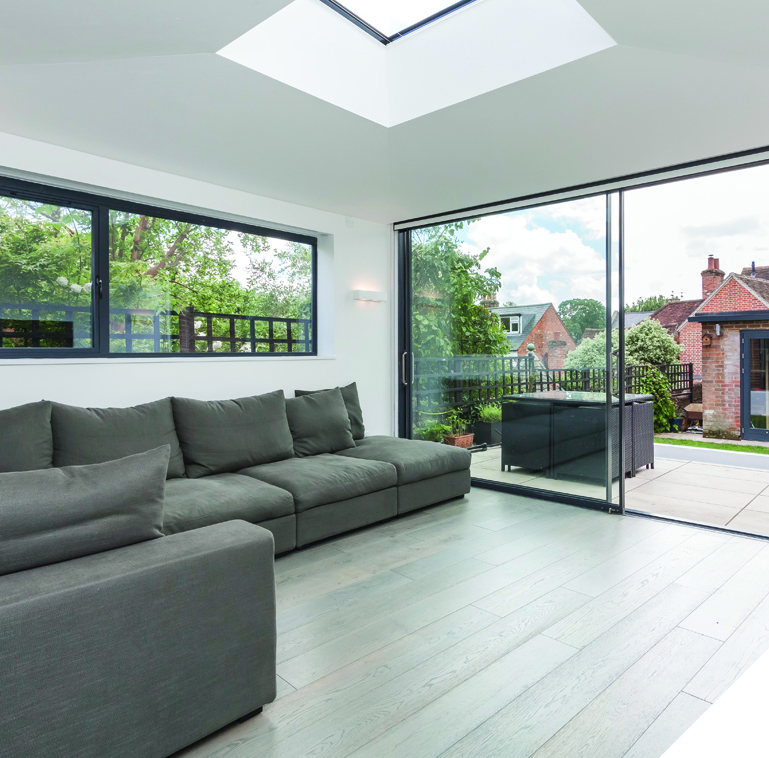
More about the project
The extension to this Georgian style property demanded the very highest
standard of workmanship to deliver the unique contemporary design.
The stack-bonded, splayed, brick arch which wraps the large sliding doors gives the extension its unique appearance.
We renovated the entire ground floor to create a large open plan kitchen/dining/living space.
The large sliding doors are supplied with one of the thinnest sightlines on the market at 22mm.
A zinc roof was specified by the architect but we presented the client with two
alternative lower cost options with the client opting for a catnic roof which offers a very similar look.
The overall result is a stunning contemporary extension
To book a consultation either fill in the form below, call 0330 0240821
or email us at info@projectcasa.co.uk and we’ll get back to you as soon as we can.
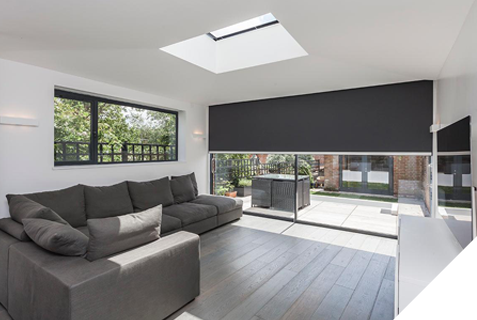
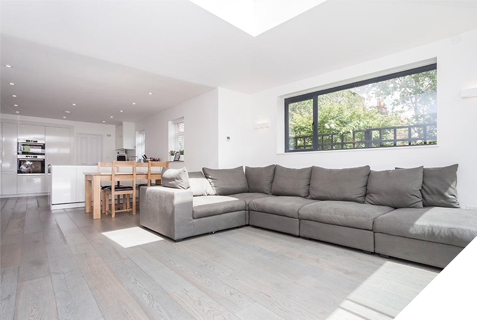
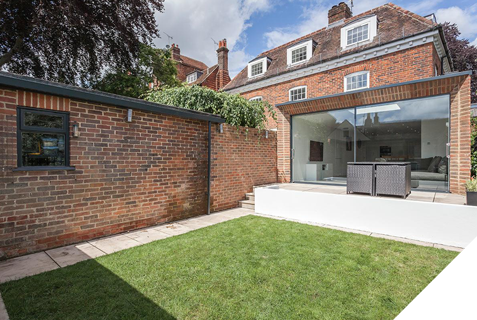
To book a consultation either fill in the form below, call 0330 0240821
or email us at info@projectcasa.co.uk and we’ll get back to you as soon as we can.
(ie at-home visit or video consultation)