The project in a nutshell
Traditional and contemporary design working together in harmony as part of a new kitchen.
Highlights
• Deep oak-engineered floor
• 6m aluminium bifold
The project in a nutshell
Traditional and contemporary design working together in harmony as part of a new kitchen.
Highlights
• Deep oak-engineered floor
• 6m aluminium bifold
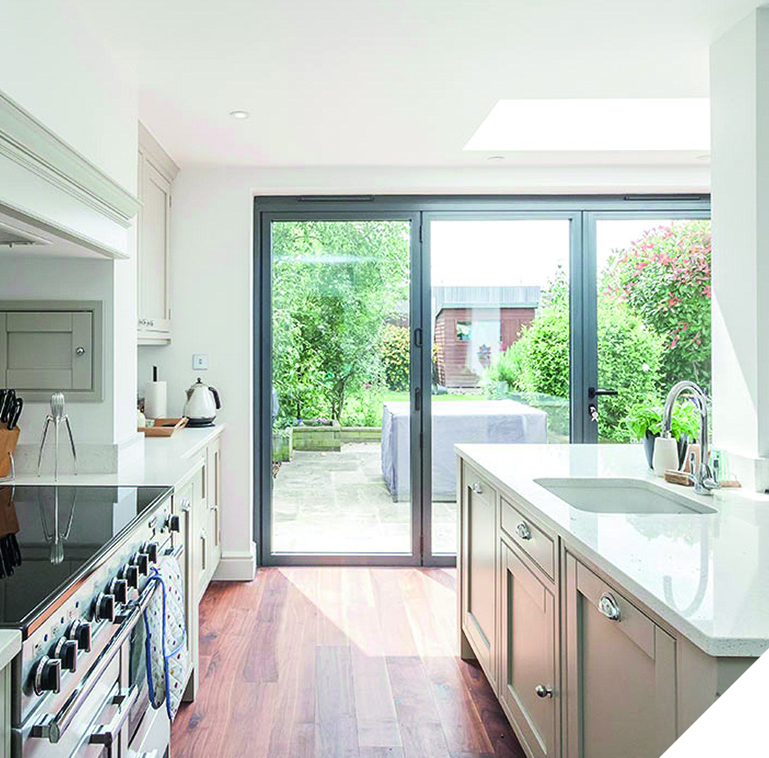
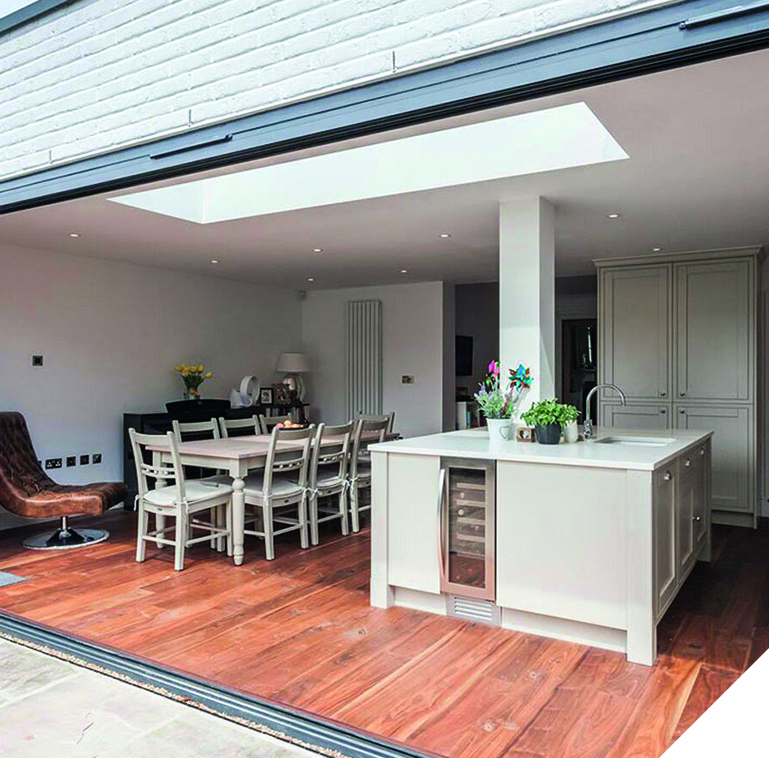
More about the project
This project is a rare example of clients coupling contemporary features with more traditional surroundings in a way that only complements the space.
Extensive structural work opened up the space to allow a 6m aluminium bifold and a deep oak engineered floor to take centre stage in a kitchen with a more traditional feel.
“This project is a rare example of clients coupling contemporary features with more traditional surroundings”
Then, the first floor extension boosted the size of the smallest bedroom in the house and added a bathroom.
The property achieves its rightful place as a long term family home with incredible entertaining space and a natural connection to the garden.
To book a consultation either fill in the form below, call 0330 0240821
or email us at info@projectcasa.co.uk and we’ll get back to you as soon as we can.
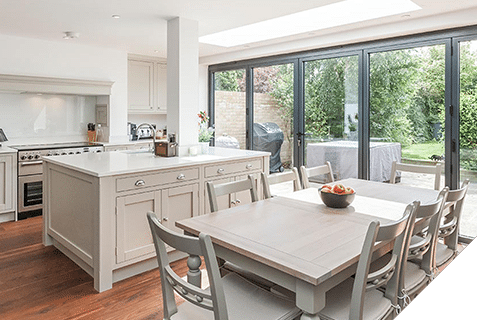
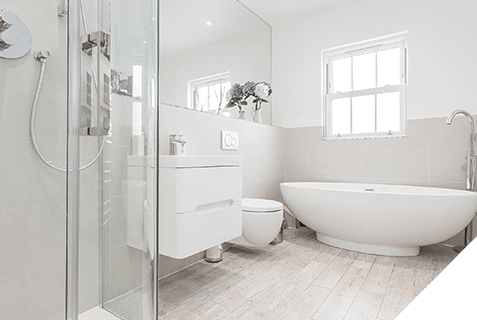
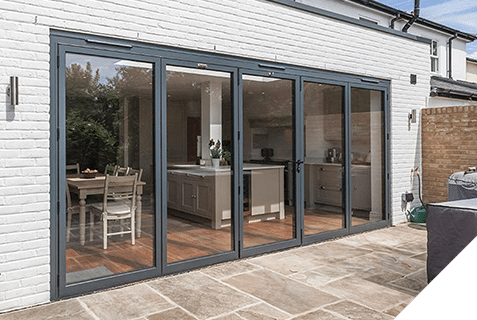
To book a consultation either fill in the form below, call 0330 0240821
or email us at info@projectcasa.co.uk and we’ll get back to you as soon as we can.
(ie at-home visit or video consultation)