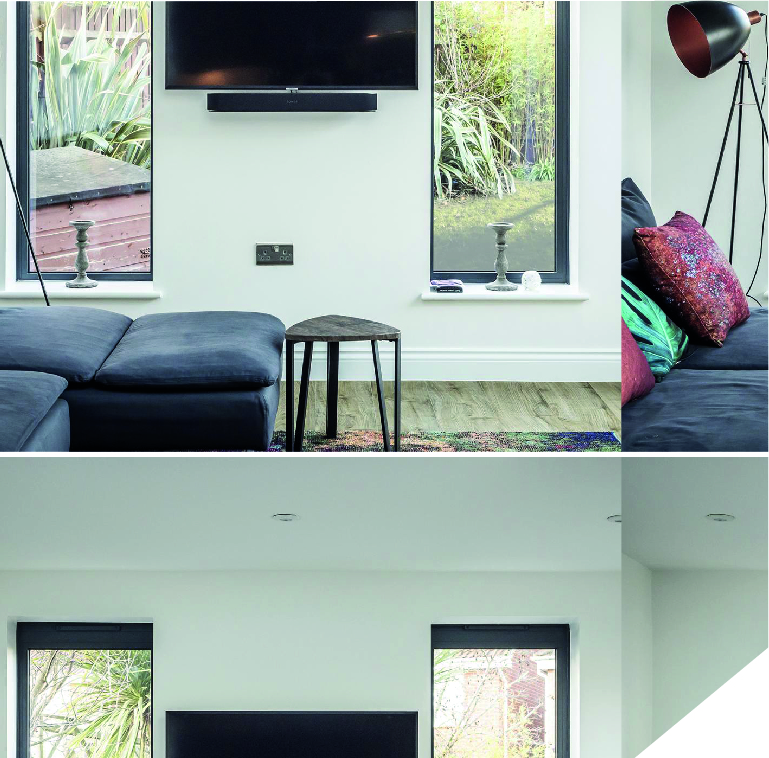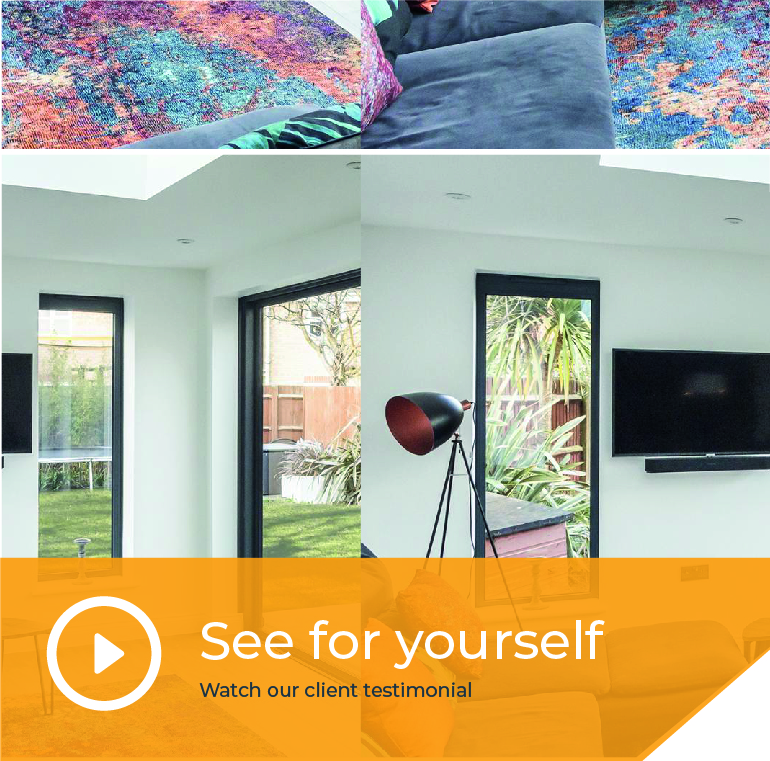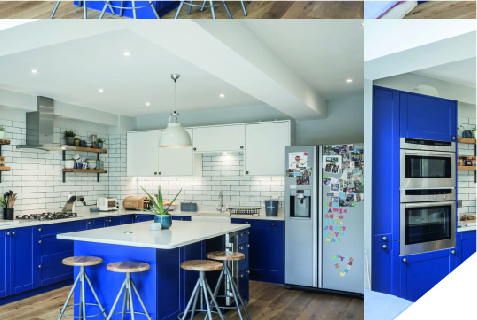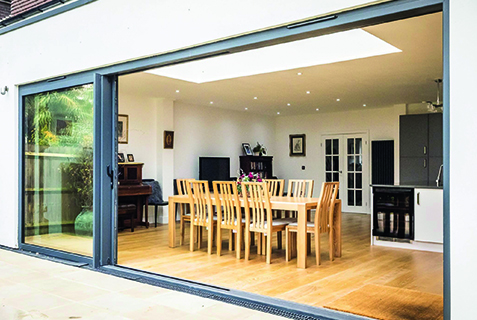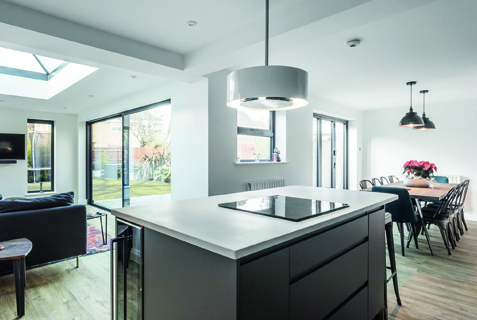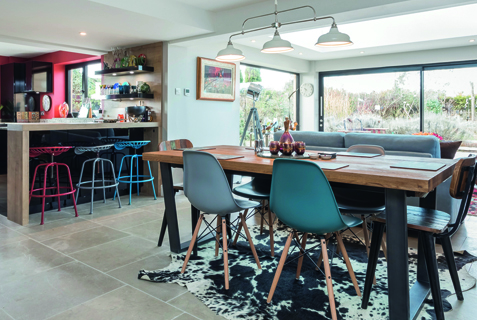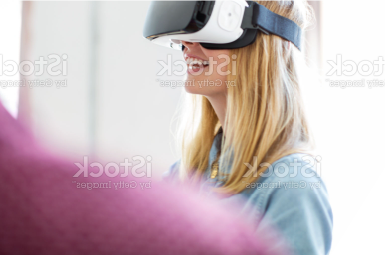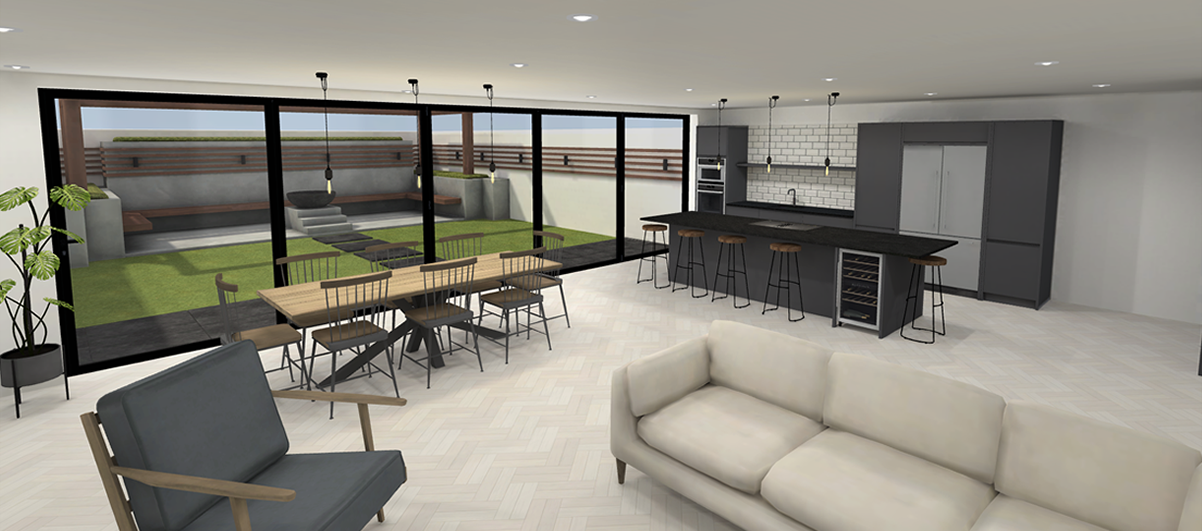More about the project
Delivering this project started with the demolition of a very old conservatory, remodelling work, as well extensive structural works including the removal of a chimney and two 7m load bearing walls.
We worked alongside the client to source all finishes from our trade suppliers, including the flooring, kitchen and paving.
The centrepiece: a 7m wide, three-section, sliding door and 3m aluminium roof lantern. This level of glazing floods the entire space with light beautifully.
The two door sightlines are just 35mm wide ensuring there is maximum glass and minimum frame.
Sliding doors and roof lanterns of this specification can be really expensive, but the volume we buy from our aluminium supplier ensures this cost is kept in check.
