The project in a nutshell
An extension and renovation at the back of this property gives this young family a new way to live.
Highlights
• 5m wide sliding door over two panels
• New render and anthracite windows
The project in a nutshell
An extension and renovation at the back of this property gives this young family a new way to live.
Highlights
• 5m wide sliding door over two panels
• New render and anthracite windows
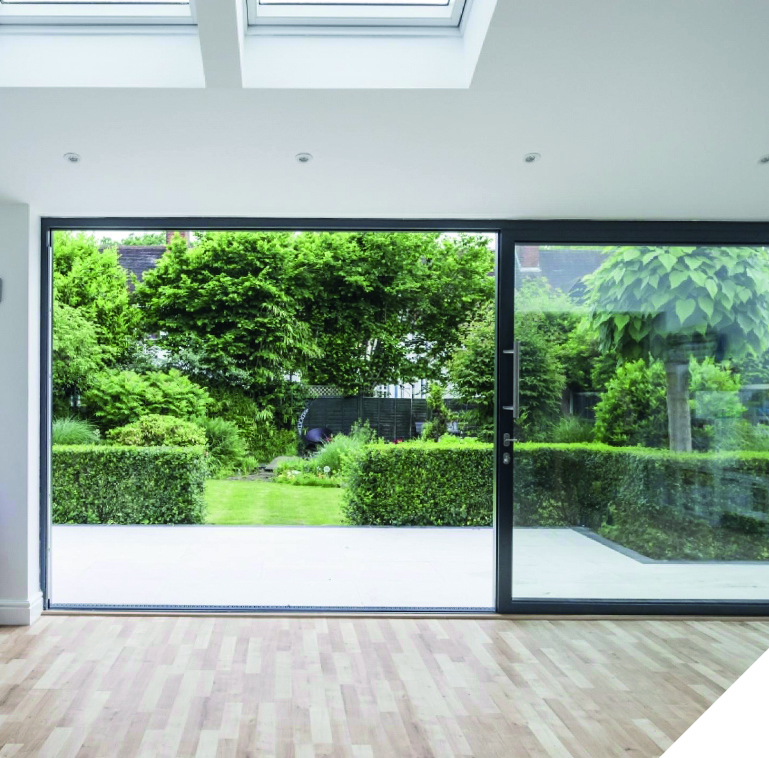
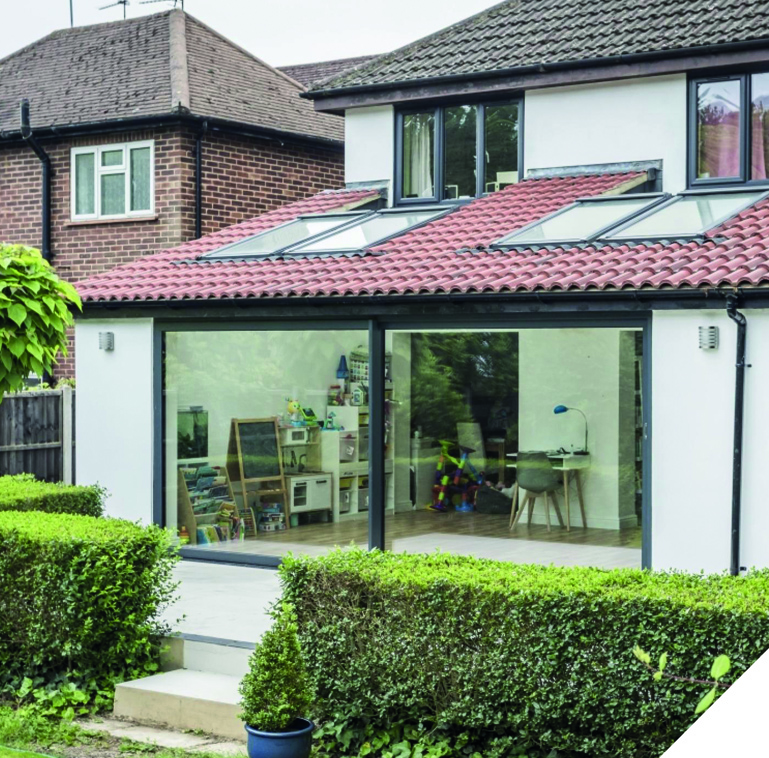
More about the project
An extension and renovation at the back of this property gives this young family a new way to live and a new enjoy their space so that everyone benefits.
The focal point is the incredible 5m wide sliding door running over two panels where the single central sightline creates a wall of glass at the back of the house.
“The focal point is the incredible 5m wide sliding door running over two panels”
The new render and stylish anthracite windows transform the way the house looks when looking back from the stunning garden.
An impressive new patio then ensures full advantage of the newly connected garden.
To book a consultation either fill in the form below, call 0330 0240821
or email us at info@projectcasa.co.uk and we’ll get back to you as soon as we can.
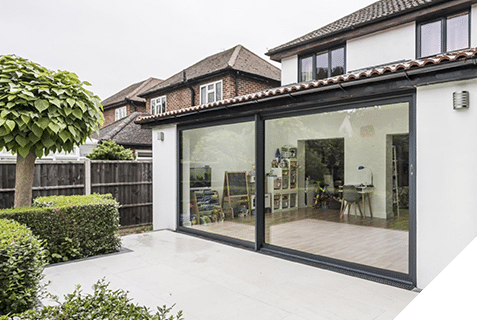
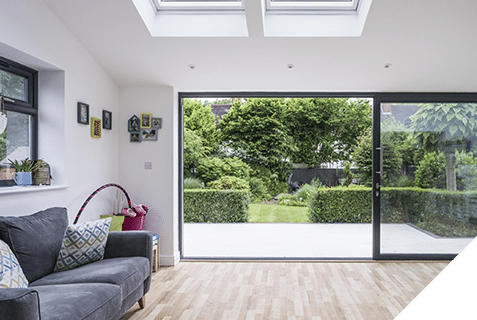
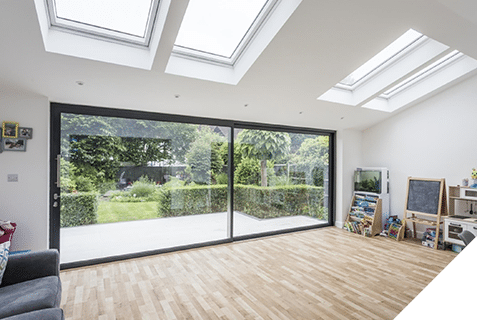
To book a consultation either fill in the form below, call 0330 0240821
or email us at info@projectcasa.co.uk and we’ll get back to you as soon as we can.
(ie at-home visit or video consultation)