The project in a nutshell
Bringing fresh design ideas to achieve a stylish, contemporary finish in a kitchen extension.
Highlights
• White handleless kitchen
• Two sets of bi-folds
The project in a nutshell
Bringing fresh design ideas to achieve a stylish, contemporary finish in a kitchen extension.
Highlights
• White handleless kitchen
• Two sets of bi-folds
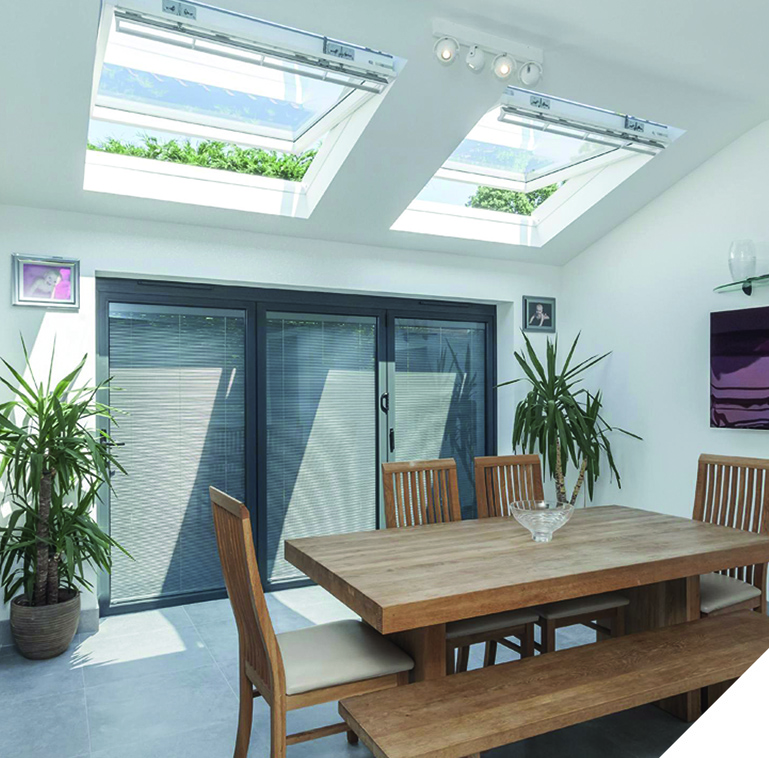
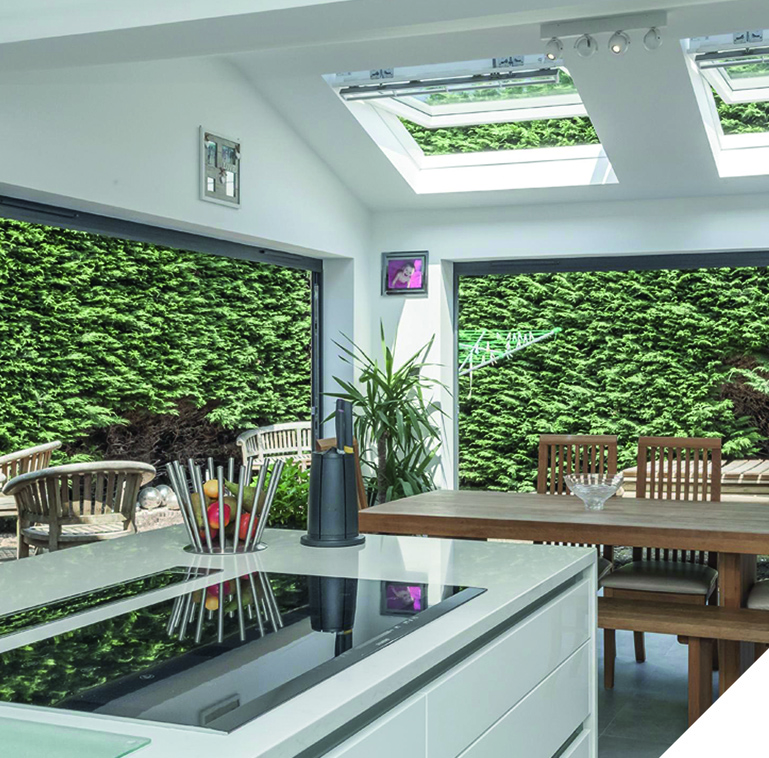
More about the project
We took the original architect plan for this project and completely overhauled it in order to give the space the benefit of stunning light via two sets of strategically employed bi-folds and roof windows.
“We took the original architect plan for this project and completely overhauled it”
Extensive renovation work to the existing kitchen ended with an impeccably contemporary, minimal, and handleless kitchen in white with sleek porcelain tiles to fit.
To finish off, we converted the back section of the garage into a much appreciated utility room to help this active family live their best life.
To book a consultation either fill in the form below, call 0330 0240821
or email us at info@projectcasa.co.uk and we’ll get back to you as soon as we can.
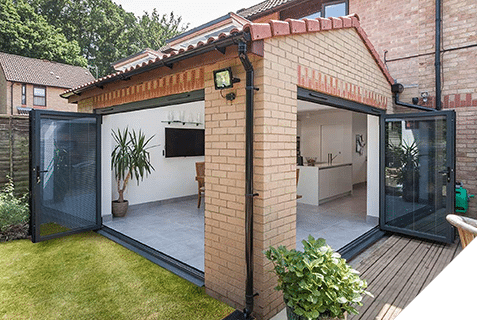
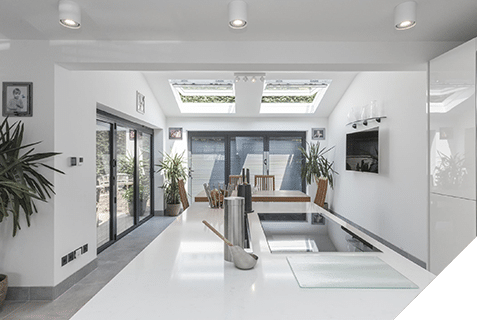
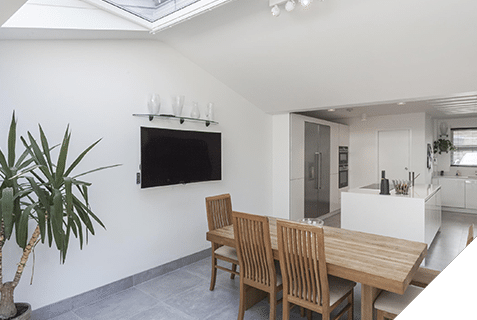
To book a consultation either fill in the form below, call 0330 0240821
or email us at info@projectcasa.co.uk and we’ll get back to you as soon as we can.
(ie at-home visit or video consultation)