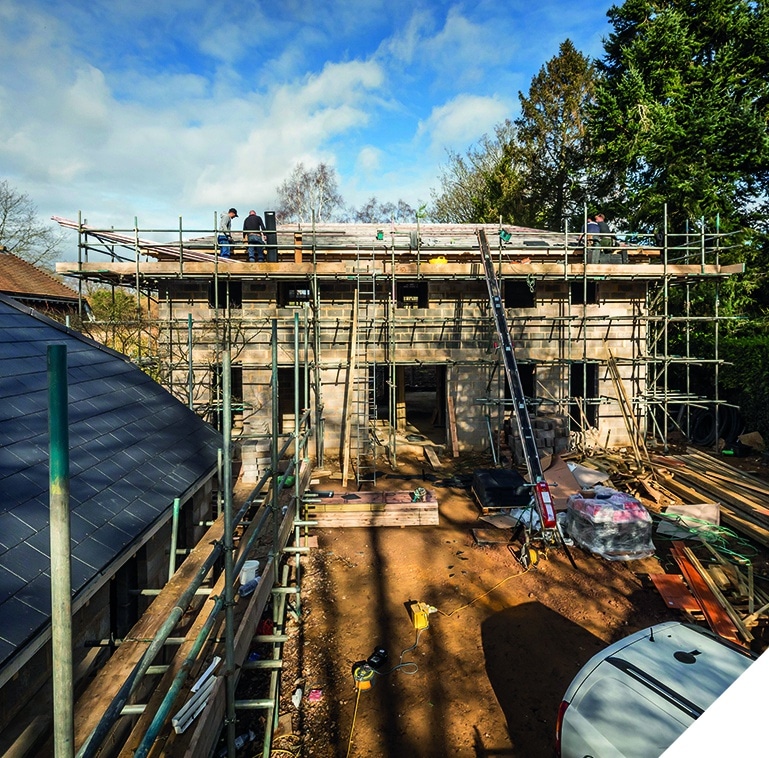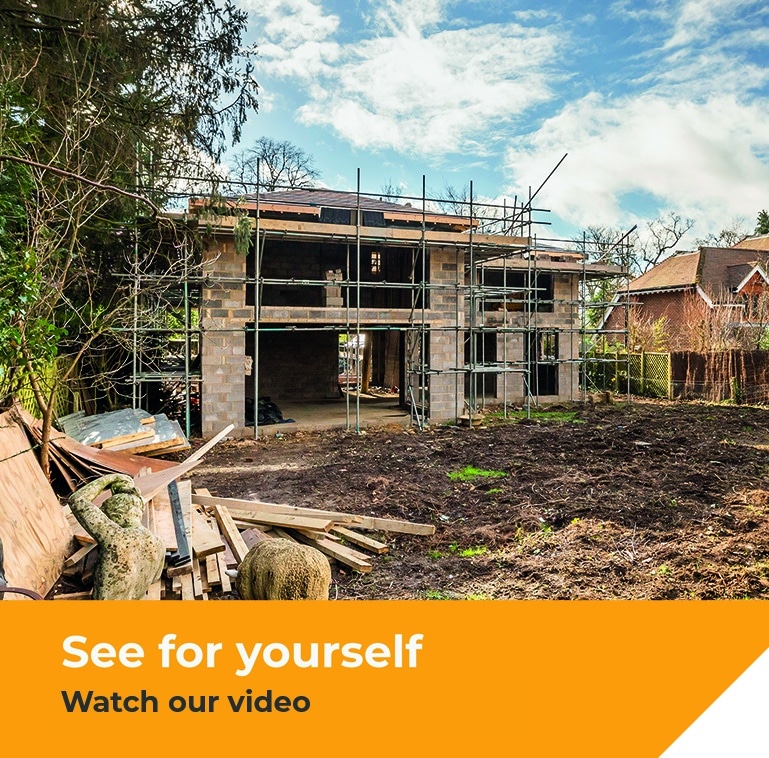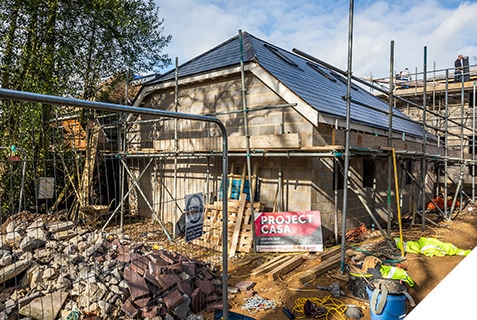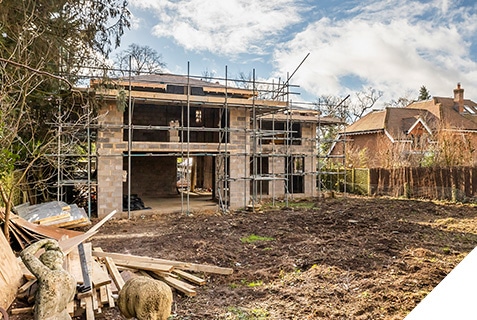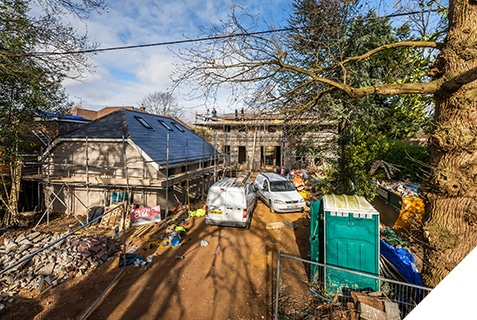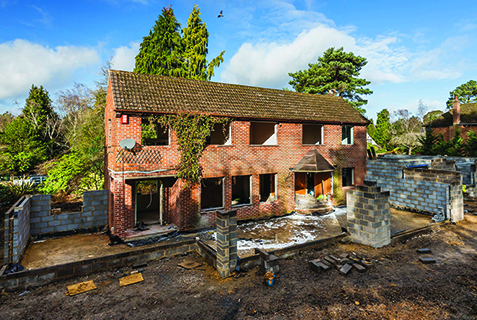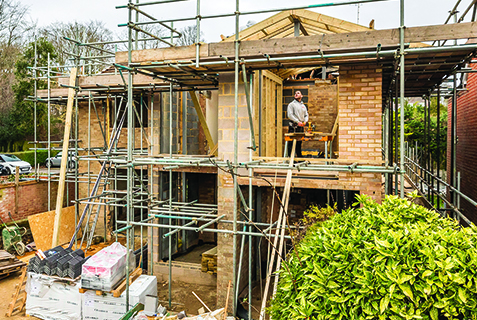More about the project
Birch House replaces a much smaller, dated property that previously sat in the same position on the site as the new property.
Set on a secluded country road with a variety of large properties in style and stature, Birch House’s design blends a more traditional style with contemporary finishes to maximise the rolling countryside views to the rear.
The Georgian design to the front comprises classic timber sash windows and a traditional porch, with the rear of the property entailing four different ultra slim frame sliding doors, connecting the open plan space and two bedrooms to the magnificent outlook.
A substantial annexe to the front comprises a golf studio, cinema room and bar to the ground floor, with a bedroom and bathroom to the first floor – the complete interior is designed by our in-house team. The house and annexe are both powered by an air source heat pump.
“The rear of the property entailing four different ultra slim frame sliding doors, connecting the open plan space and two bedrooms to the magnificent outlook.”
