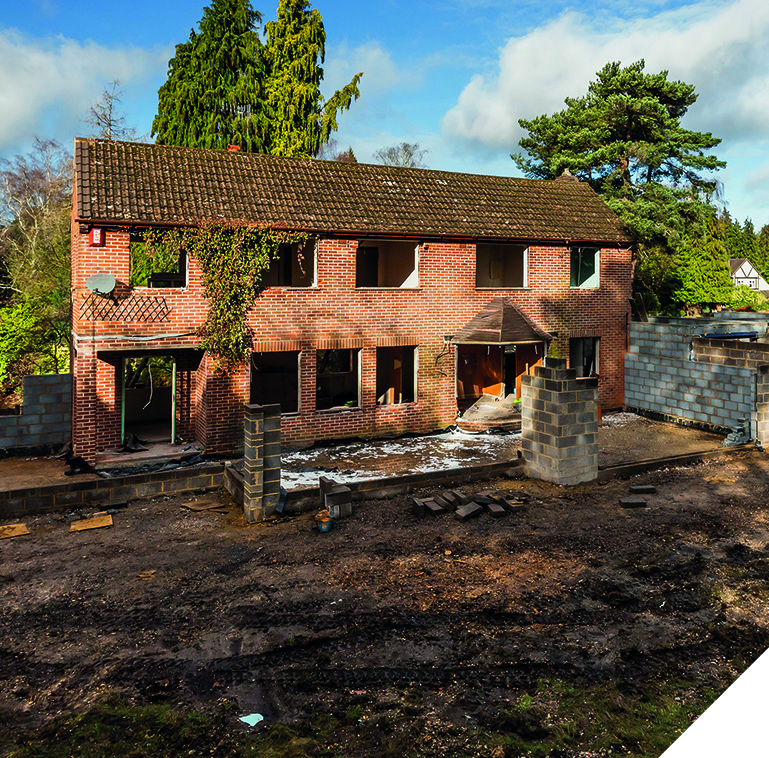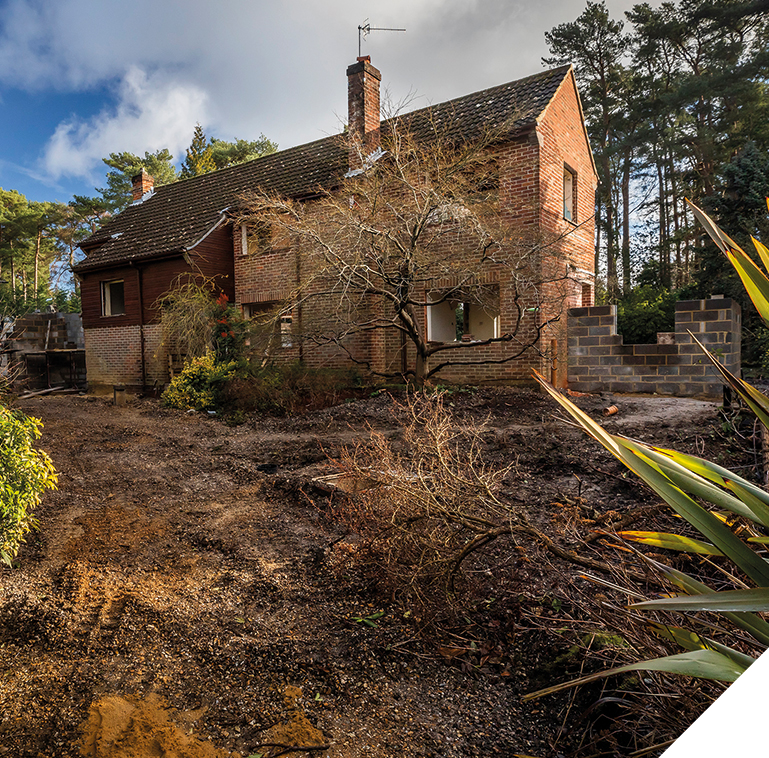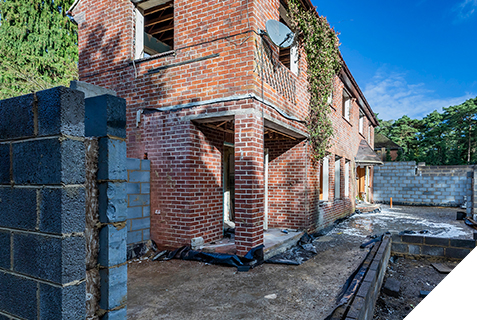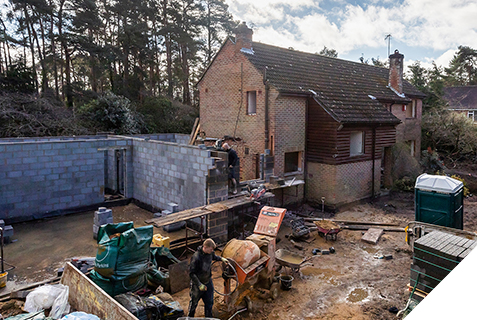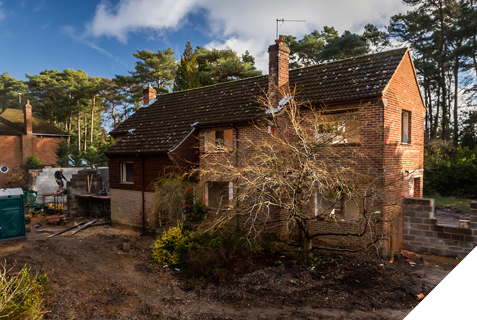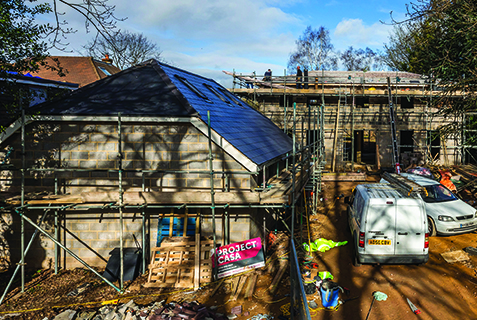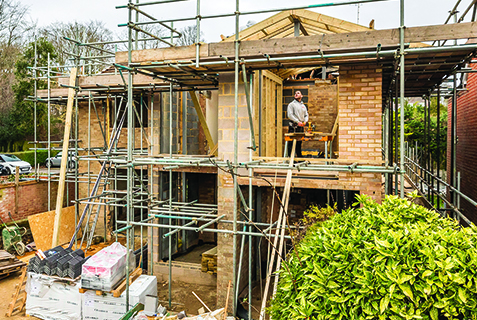More about the project
This traditional style property will ooze architectural detail with decorative coping stones, window sills and headers, coupled with the impressive porch and entrance.
Build costs have been kept in check with man-made slates and aluminium heritage glazing, as opposed to Crittall. Crittall style internal doors and glass walls will be used to bring the interior and exterior design together.
For the further efficiency this complete rebuild project entails retaining some existing foundations and external walls, as VAT is only chargeable at 5. A complete new build design and planning application was not required.
The interior is a cleverly considered broken plan design, with large spaces separated by internal pockets doors and an external loggia blending the interior and exterior living spaces.
“This traditional style property will ooze architectural detail with decorative coping stones, window sills and headers, coupled with the impressive porch and entrance.”
